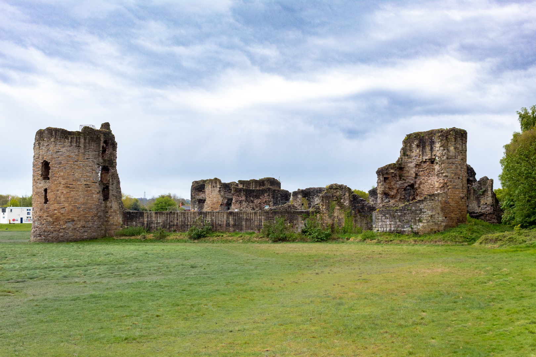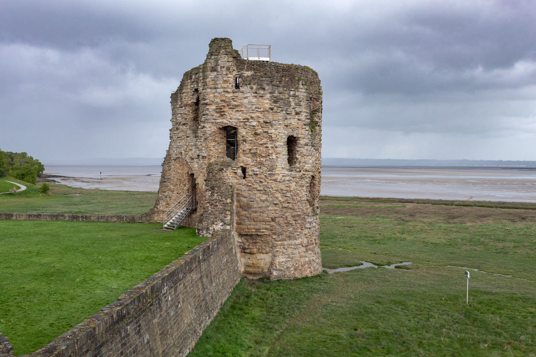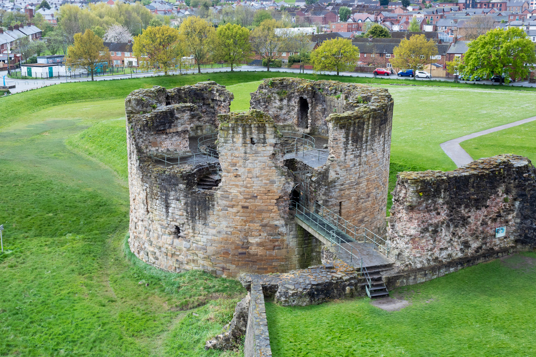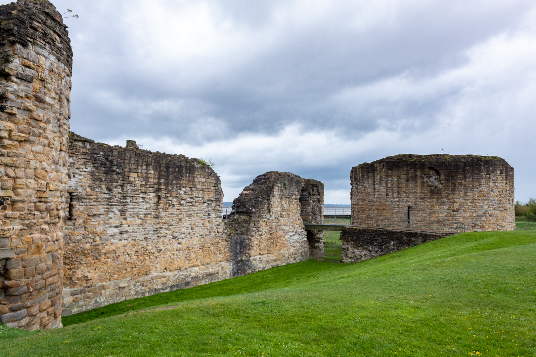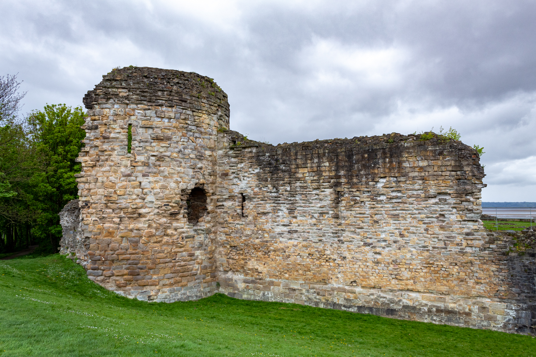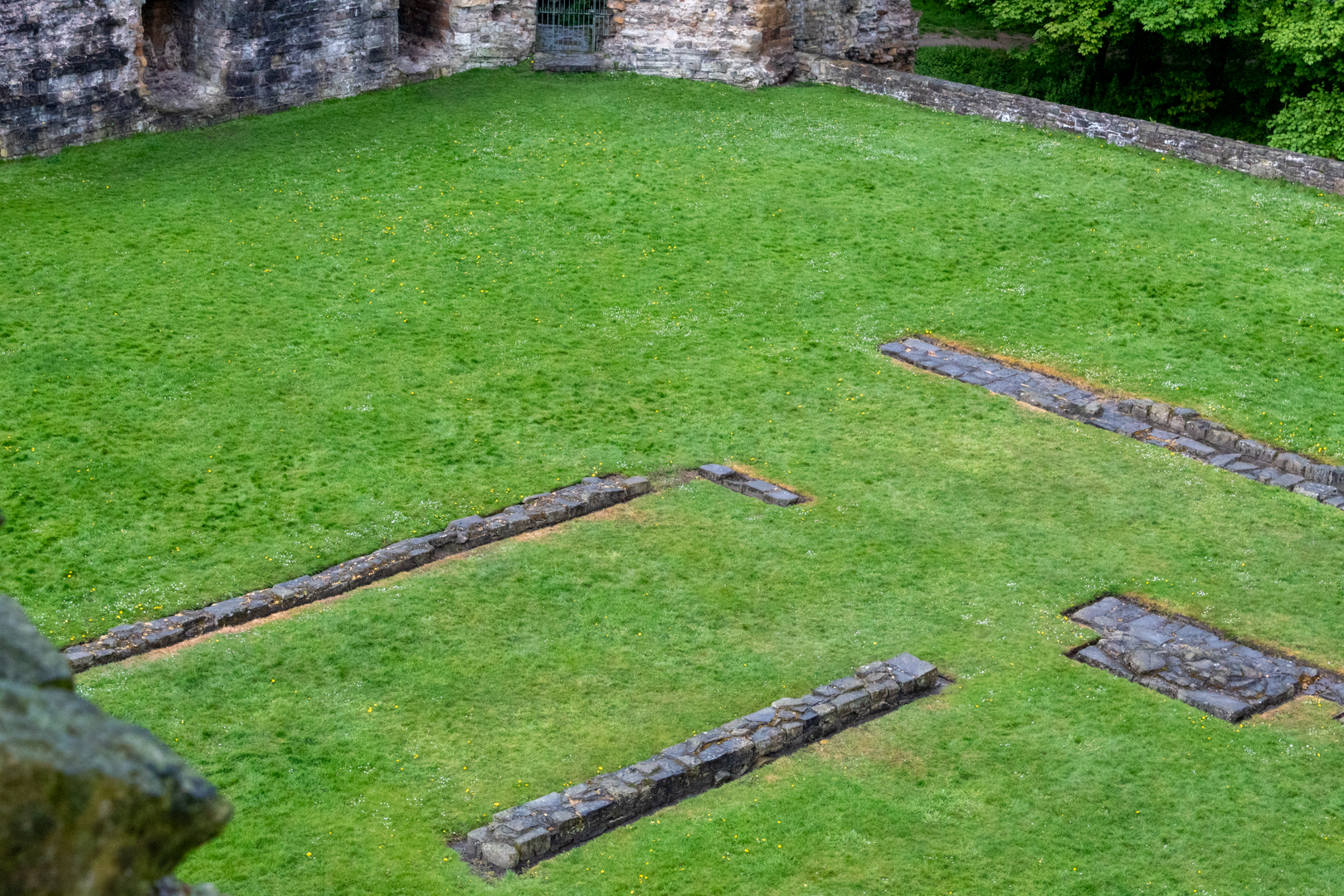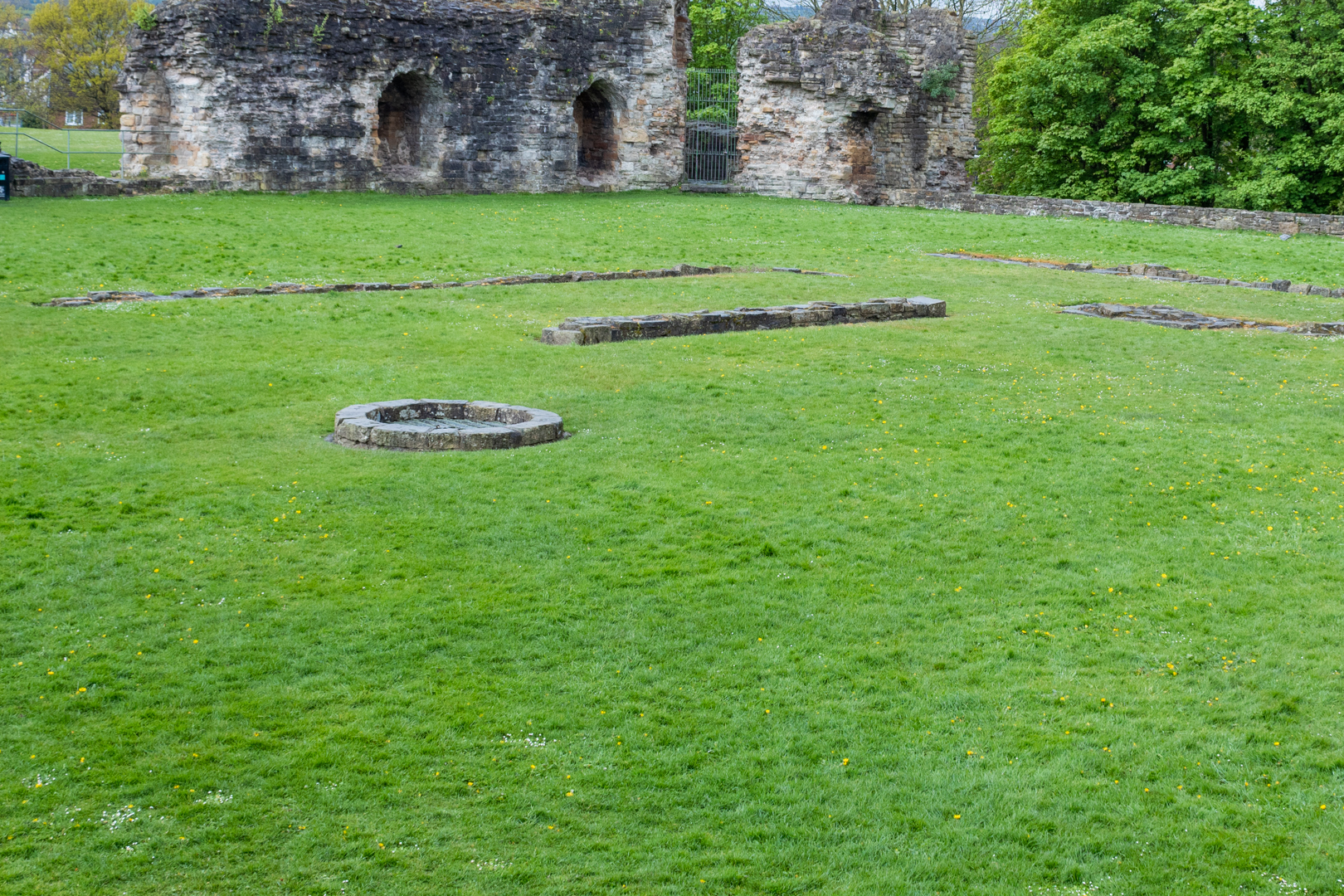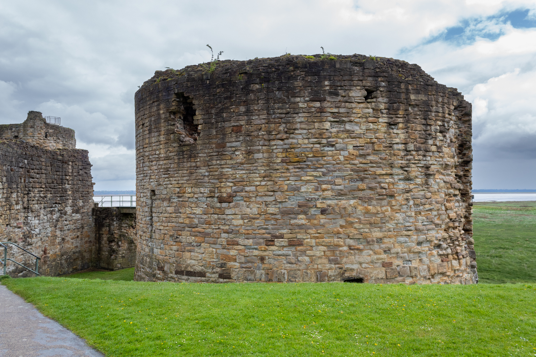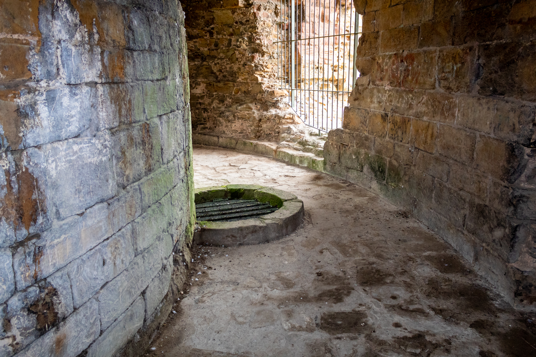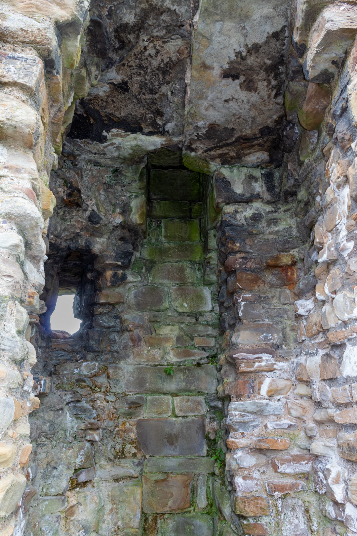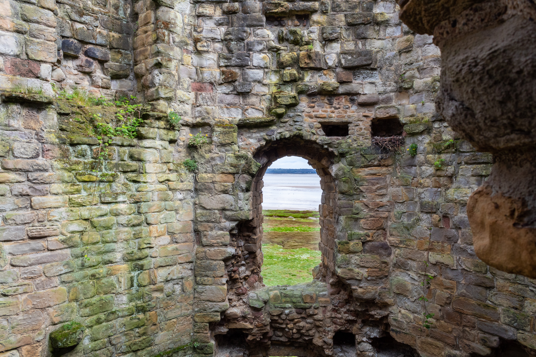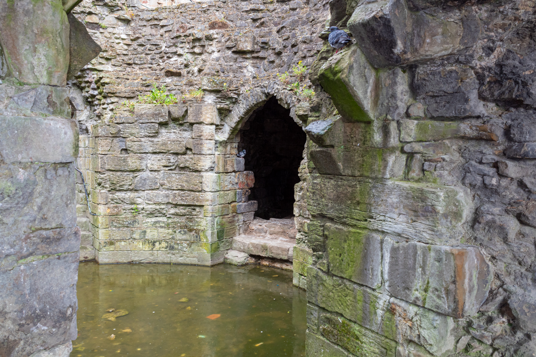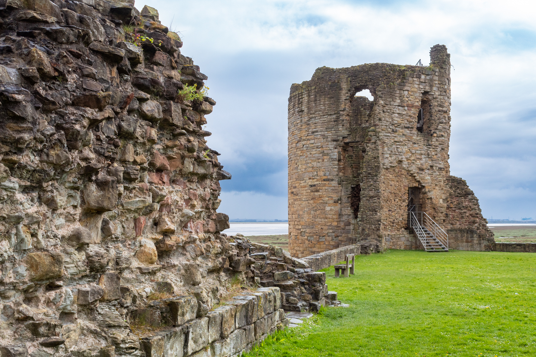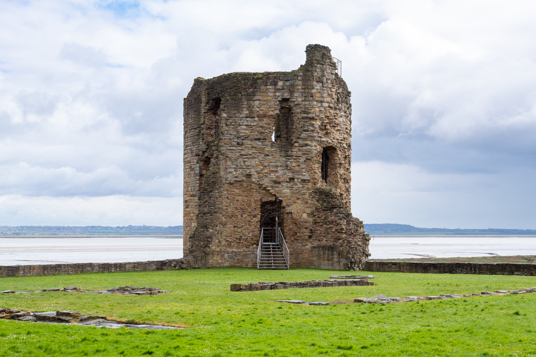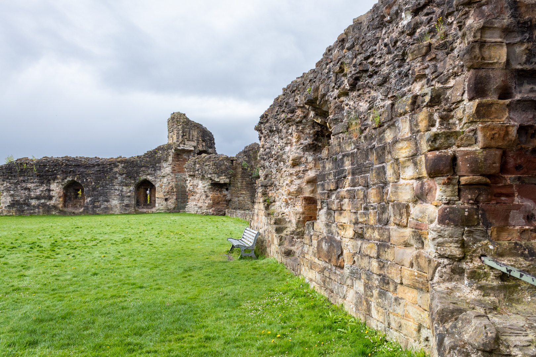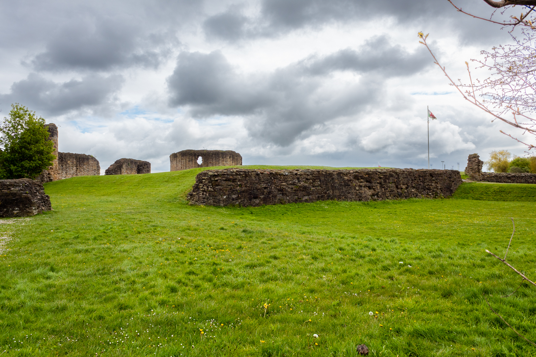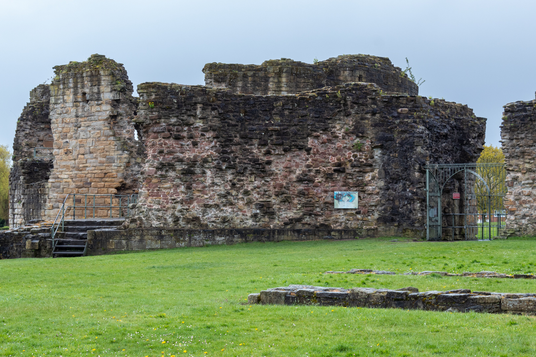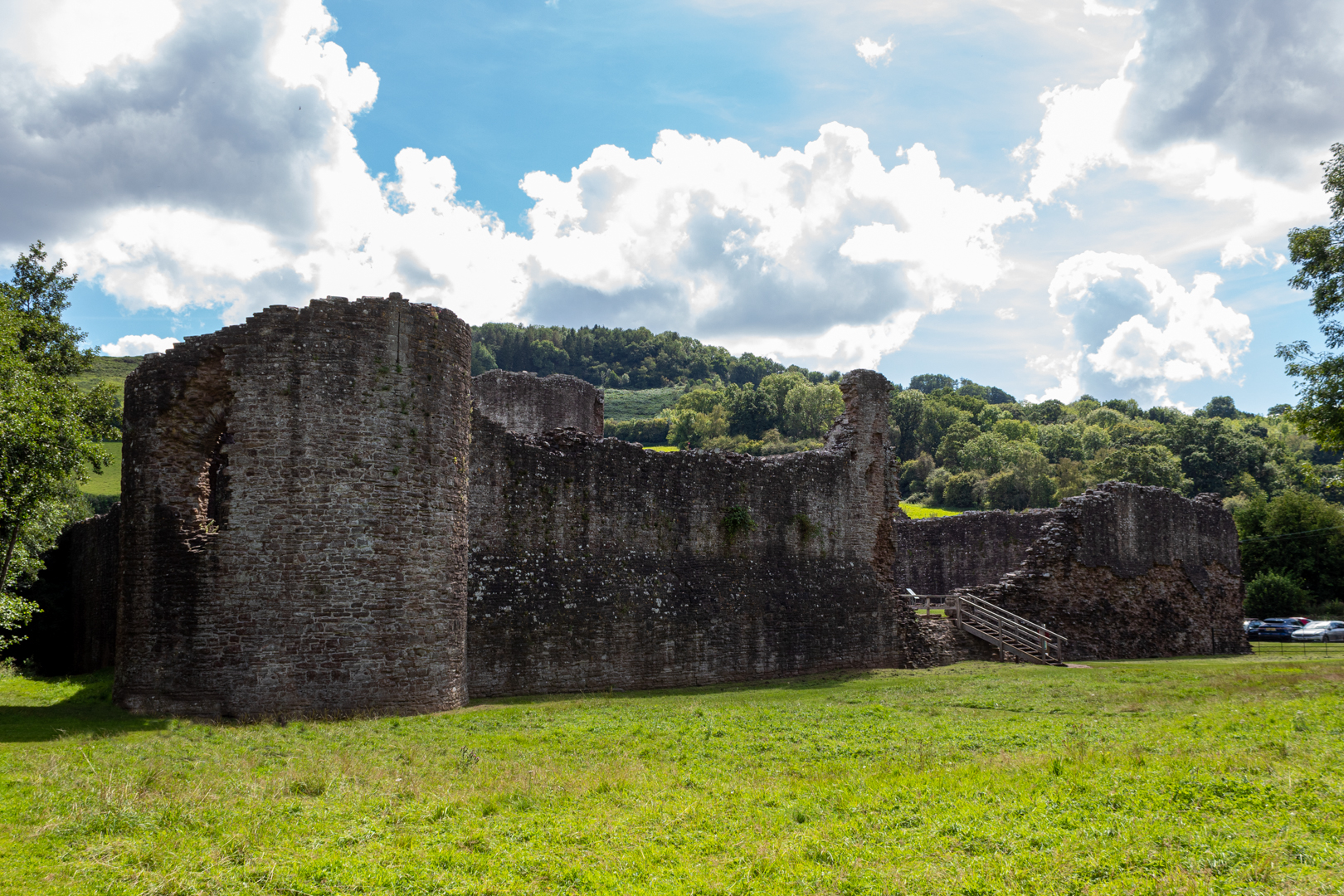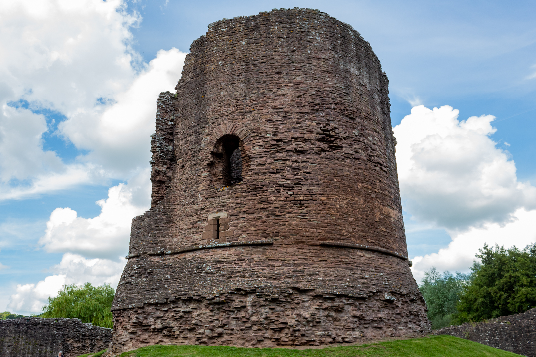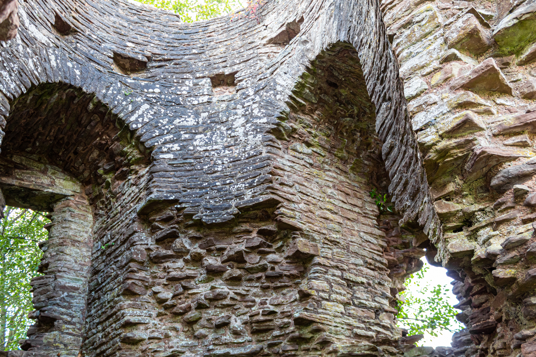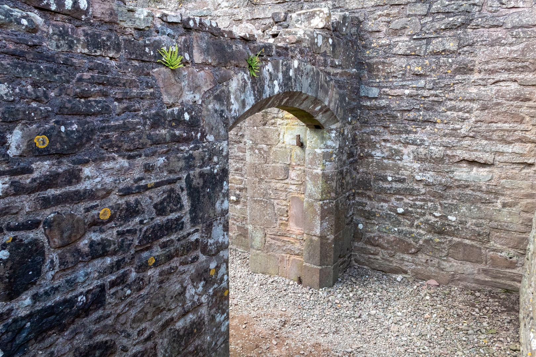Where the last Dragon in Wales was slain.
Newcastle Emlyn Castle, a significant landmark in the town, has a rich and turbulent history, reflected in its physical evolution and its current state as a scheduled monument and Grade I listed structure.
Visit Date: March 2025
 |
| Newcastle Emlyn Castle |
The town of Newcastle Emlyn in the county of Carmarthenshire takes its name from the castle and the ancient district of Emlyn.
The Castle, now a scheduled monument and Grade I listed structure, exhibits the remains of a strategic medieval design, adapted over centuries from a probable timber and earth stronghold to a stone fortress and then a residence, before its eventual destruction.
 |
| Dragon Gate at Newcastle Emlyn Castle |
The castle is strategically located on a steep-sided promontory within a great bend or loop of the River Teifi, making it naturally defensible on three sides. Its only land approach was from the west.
The inner court, roughly triangular in shape, is believed to be the core of the 13th-century castle. It measures approximately 45 metres east-west and 25 metres across at its western end.
An outer court was located to the west, towards the town, and was defined by earthworks. This outer court was roughly 50 metres east-west by 40 metres, with its eastern part later obscured by a 17th-century ravelin.
 |
| Click on any image to see just images |
The castle has a long and turbulent history which starts before 1240 as there may have been an older building on the site, possibly taken by the Welsh leader Llywelyn the Great.
In Around 1240 A stone castle was likely built by Maredudd ap Rhys, a Welsh lord. This made Newcastle Emlyn one of the few stone castles built by the Welsh in West Wales. It might have started as a wooden structure before being rebuilt in stone by 1287. The castle served as an important administrative center since Maredudd lived mainly at Dryslwyn Castle.
In the 1250s The "new castle" (Castell Newydd Emlyn), which gave the town its name, was established on the banks of the River Teifi.
In 1257 The castle is first mentioned in historical documents. This year, King Henry III approved an agreement that allowed Maredudd to divide the Emlyn area. A bridge connecting Newcastle Emlyn to Adpar was also built.
In 1271 Rhys ap Maredudd, Maredudd's son, gained ownership of the castle.
In 1287 Rhys ap Maredudd rebelled against the English Crown. The castle was attacked by Roger Mortimer, Earl of March, but Rhys's men recaptured it.
 |
| Newcastle Emlyn Castle |
During 1287-1288 The castle was besieged and captured by Robert Tiptoft, Justiciar of South Wales, after a 23-day barricade. Rhys ap Maredudd fled, ending his revolt, and his estate was confiscated by the Crown. The English forces had to haul their siege engine from Dryslwyn to Cardigan with forty oxen, and then needed sixty oxen to bring it up the Teifi Valley to Newcastle Emlyn.
In 1291 Rhys ap Maredudd was captured and executed the following year.
In 1294-1295 The castle was abandoned during Madoc ap Llewelyn's revolt. However, David ap Moris and his son David Fychan held the castle until the King arrived, and David Fychan was subsequently made Bailiff of Emlyn.
IN 1300 The Treasurer of South Wales was instructed by Edward I to ensure the castle was repaired and provisioned.
In 1303 A settlement outside the castle gates was formally established as a borough, granted a weekly market and two annual fairs. It became known as Newtown Emlyn and saw the creation of 26 burgage plots, increasing to 62 by 1316.
In 1300-1350 The castle flourished and saw major constructions during the reigns King Edward I, II, and III, including the construction of a great hall and twin-tower gatehouse.
 |
| Newcastle Emlyn Castle |
In the Early 14th Century The town thrived, but its growth faced challenges from nearby places and events like the Black Death.
In 1312 Edward II commissioned a new hall, costing £50.
In 1343 A report indicated that the castle was in poor shape. Edward, the Black Prince, acquired the castle along with his new title The Prince of Wales.
The period 1347-1348 Richard de la Bere, the Prince's Chamberlain, managed a rebuilding project for the castle, including new twin-tower gatehouses. As a reward for his service, he was permitted to use the castle rent-free.
In 1382 The castle was granted to Simon Burley and ceased to be a royal property.
In 1403 Owain Glyndŵr's forces took the castle during his "war of independence", causing considerable damage before it was quickly reclaimed by Sir Thomas Carew.
 |
| Newcastle Emlyn Castle |
In 1428 The castle was described as being in ruins.
In the Mid-15th Century: Gruffydd ap Nicholas, with help from the Earl of Pembrokeshire, regained control of the castle for the Welsh Lords.
In 1462 Thomas ap Gruffydd succeeded to the ownership of the castle after his father's death.
In Around 1500 Sir Rhys ap Thomas acquired the castle and remodeled it into a comfortable residence, adding large windows and a deer park
In 1521 The castle and estate passed to Sir Rhys' grandson, Sir Rhys ap Gruffydd.
In 1530 Sir Rhys ap Gruffydd was executed for treason, and his lands, including the castle, were reclaimed by the Crown, ending the era of local Welsh lords for nearly a century.
 |
| Newcastle Emlyn Castle |
In 1532 A detailed survey revealed the inner ward contained a hall, chapel, and other domestic buildings.
In 1552 A chapel was noted to exist outside the castle's walls.
In the Early 17th Century: The castle was documented as being in good condition.
In the Mid-17th Century (1640s): The castle suffered from damage during the English Civil War, with defenses added but ultimately left in ruins.
In 1644 The Royalist Sir Charles Gerard captured the castle from Parliamentary forces after several attempts, leading to it changing hands multiple times during the war.
In 1645 Major-General Rowland Laugharne besieged the castle for Parliament but was routed by Gerard in a fierce engagement below the castle walls.
In 1648 After the Royalists surrendered, Cromwell's forces destroyed the castle to prevent it from being used again. The site was neglected afterward, and locals took stones from it to build their homes.
In Around 1700: Documents indicated that the castle had been mostly dismantled by then.
 |
| Showing the remains of Capel Bach y Drindod walls. |
In 1785 The chapel was rebuilt and became known locally as 'Capel Bach y Drindod,' which means 'little Chapel of the Trinity.'
In 1830 The castle and chapel were depicted in a print, located in the parish of Cenarth.
In 1843 The parish of Newcastle Emlyn was established, and a new church was built. The chapel served as a schoolroom before it was demolished, and the area later turned into gardens.
In the Mid-19th Century (1850): The castle came under the ownership of Lord Cawdor.
During 1978-1982: Human remains were uncovered during consolidation work on the gatehouse masonry and the construction of a car park by Carmarthenshire District Council.
In 1985 The first accurate plan of the castle site was produced. Further work on the car park revealed the south wall of a chapel and five burials.
• Today: The castle exists as shattered ruins, particularly its gatehouse and adjacent towers, which remain visible. It is a significant landmark and provides communal and recreational space for the town. The legend of the last dragon in Wales, said to have been slain at the castle, is celebrated with dragon gates and sculptures within its grounds.
The legend of the Dragon:-
Gwiber Emlyn The last Dragon in Wales
There are many Dragon legends in Wales, and even our national flag has a Dragon on it.
According to local legend, Newcastle Emlyn saw the last appearance of a dragon in Wales. According to the tale, a winged creature known as a wyvern flew over the town during a fair. It landed in the castle wall and promptly fell asleep. A brave soldier lay a red shawl on the river Teifi and hid nearby.
 |
| The River Teifi at Emlyn Castle |
When the dragon awoke it was attracted by the shawl and flew down to the river to snatch it. The soldier leapt out and speared the dragon, and the dragon's blood poisoned the river killing all the fish.
Footer:
Visit Information: -
Google Reference: -
52.0390991353816, -4.463191172963189
What Three Words reference: -
///breed.zones.flickers
Google Reference: -
52.0390991353816, -4.463191172963189
What Three Words reference: -
///breed.zones.flickers
OS Details: -
Grid Ref: SN 31131 40719
Additional information.
Visiting is easy as this is a car park at the castle (52.03916467192921, -4.465828214069767).
There are lots of facilities in the Town.
A full list of blogs can be found at my website

